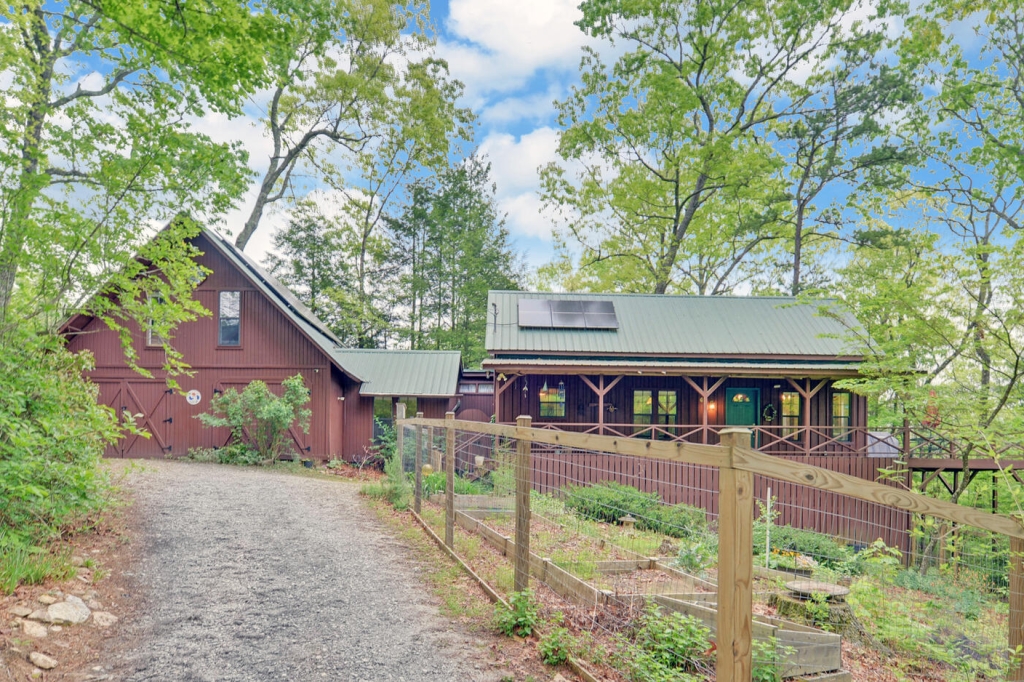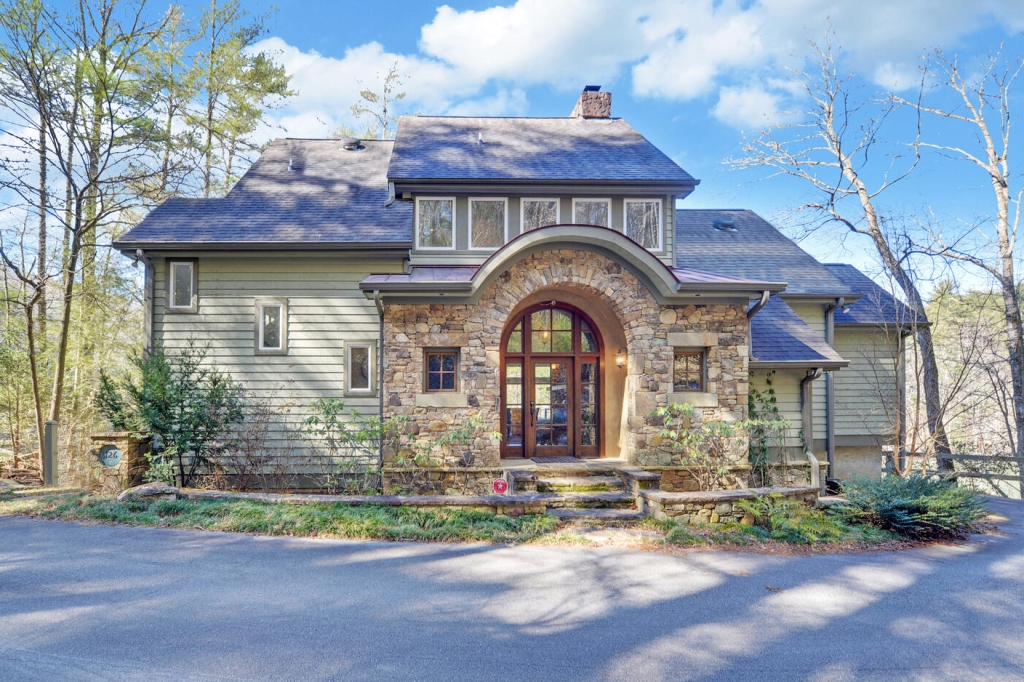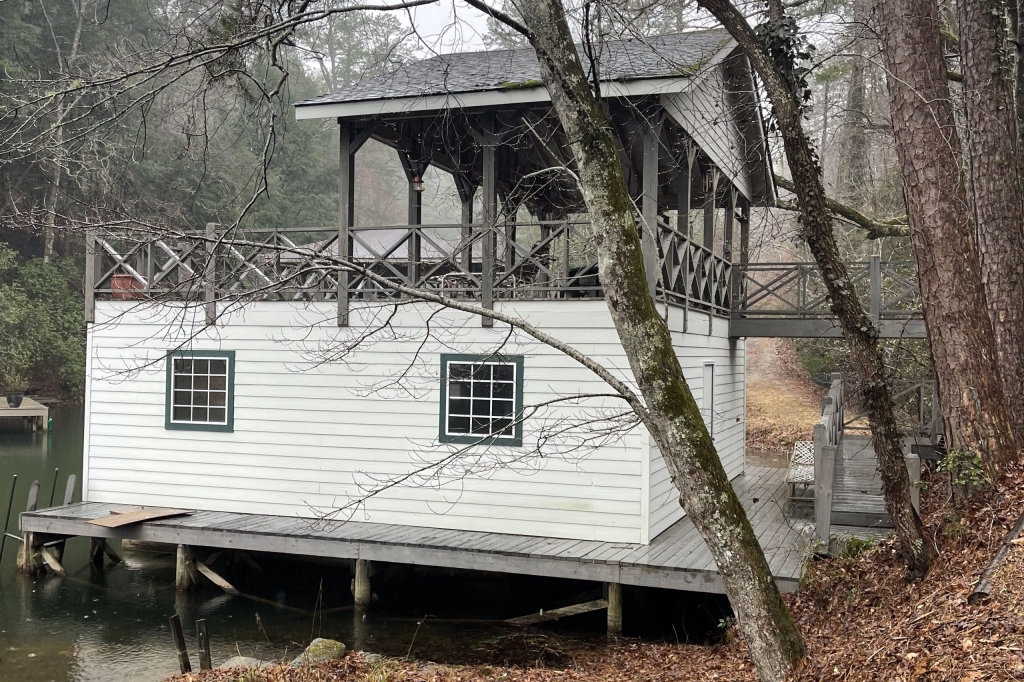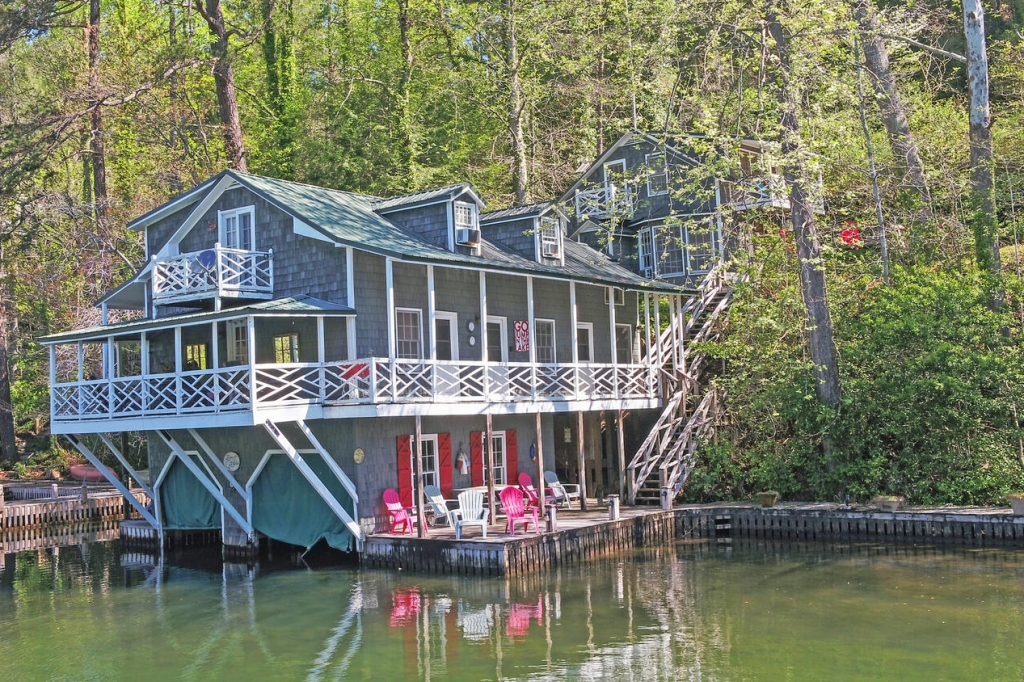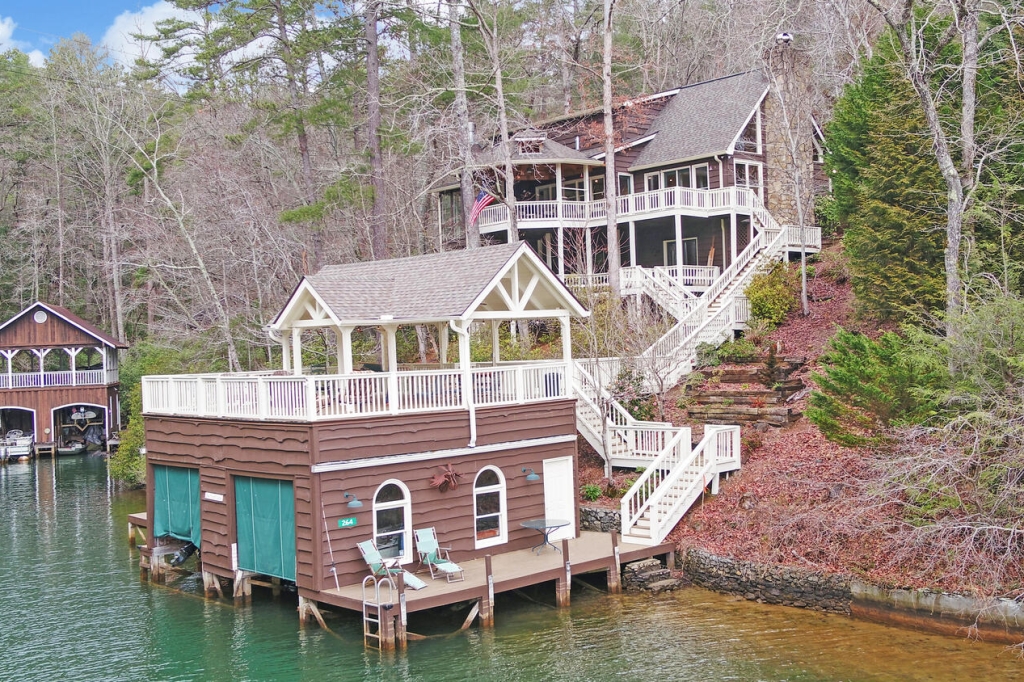- 141 South Main Street, Suite# LT, Clayton, GA 30525
- 706-212-0228
- laketeam@icloud.com
Lake Rabun Area Cabin
MLS: 10512867
Description
Ideally situated near Lake Rabun and just minutes from numerous scenic hiking trails, this mostly furnished cabin is the perfect summer retreat. Step through the front door into a cozy main living area featuring a wood-burning fireplace-perfect for chilly winter evenings. A staircase from the living room leads to a private guest bedroom, enclosed from a former loft space. The living area leads to a dedicated dining space and a bright, airy kitchen. Adjacent to the kitchen is a full bathroom and a versatile room ideal for a home office or an additional sleeping area. Upstairs, the spacious primary bedroom includes an en-suite bathroom and a walk-in closet. The property also includes an attached workshop and garage, as well as an additional detached garage and storage building just steps away. This cabin is built to serve as a part-time or full-time home and is well insulated with central air and heat. With plenty of usable yard space, there’s room for gardening, play, and pets to roam. Check out this lovely and charming cabin and enjoy this summer in the North Georgia Mountains!
Map
Learn More About This Property
Overlooking Lake Rabun
MLS: 10462273
Description
This truly one-of-a-kind log cabin, dating from 1820 to 1840, was constructed from hand-hewn chestnut logs and relocated from West Virginia re-built on this 7.84-acre lot overlooking Lake Rabun in 2001. The property offers an abundance of charm while incorporating modern amenities. The pebble stone driveway leads to a spacious, level parking area, with a short stone walkway that takes you to the front porch of the cabin. The open front porch provides plenty of room for seating, allowing you to soak in the tranquility of the mountains. Adjacent to the porch is a newly added grilling area, which also allows access to the generator. Upon entering the cabin, you are greeted by an open living and dining space featuring beautiful wood beams and a stone gas log fireplace, which can be converted back to wood-burning if desired. The dining area flows into a charming kitchen that has been recently updated, including a new window, stainless steel appliances, stone countertops, and added storage in cabinets and shelving. Double doors lead to a back screened porch, which offers additional dining and living space with sweeping views of the mountains and Lake Rabun. Upstairs, the primary bedroom includes an additional fireplace, perfect for cooler nights, and opens to another screened porch that conveniently connects to a second upper bedroom. A shared bathroom in the hallway features a beautiful antique vanity and a modern tiled shower. New stone steps have been added to the side of the home, providing access to the lower level, which has been recently finished. The lower level includes a bunk room or additional living space, a full bathroom, and a laundry room. It also boasts a spacious screened porch with a hanging daybed, perfect for enjoying the views. Significant improvements have been made to the backyard, including a new stone retaining wall, dining patio, stone fire pit area, and a newly built storage shed with a potting bench. A large portion of the backyard is fenced in, and there is a gate providing access to an old logging road and the rest of the property. Don’t miss out on this gorgeous property! To schedule a viewing, please contact us or your agent. Showings are available by appointment only, so please refrain from driving down the driveway without an appointment.
Map
Learn More About This Property
Lake Rabun Family Home
MLS: 10522617
Description
This 5-bedroom, 3.5-bathroom Fee Simple home on Lake Rabun is perfect for your summer getaway! Upon entering through the front door, you’ll discover an open living, dining, and kitchen area, complete with a wall of windows showcasing stunning lake views. The living room features a beautiful wood-burning fireplace surrounded by custom wood cabinetry. The kitchen is equipped with wood cabinetry, stainless steel appliances, granite countertops, and a bar area that leads to a screened porch overlooking the lake. This screened porch connects to an open deck, ideal for sunbathing and grilling. On the main level, you’ll also find a half bath and the primary bedroom, which includes a walk-in closet and an en-suite bathroom. Upstairs, there are two guest bedrooms, one bathroom, and a flexible space that can serve as either an additional living area or a playroom for children. The terrace level includes a laundry room, two more guest bedrooms, another bathroom, and an additional living area featuring yet another wood-burning fireplace. Outside, you’ll enjoy additional outdoor living space that leads to a 2-stall, 2-story boathouse, just a few steps from the home. This area of the lake is most convenient to Atlanta and other nearby amenities like golfing and hiking. Contact us or your agent today to view this beautiful Lake Rabun home!
Map
Learn More About This Property
Unique Lake Rabun Property
MLS: 10450516
Description
This unique, fee simple Lake Rabun property consists of a 0.24 acre lot and shared access to a 2-story, 2-stall boathouse. This boathouse is only shared with one neighbor and has a dedicated boat slip. ** The other half interest of the boathouse and 2 bedroom cabin across Lake Rabun Rd is available for purchase – 4170 Lake Rabun Rd, MLS # 10450122.
Map
Learn More About This Property
Views on Lake Burton
MLS: 10368388
Description
This spacious 6-bedroom, 6.5-bathroom Lake Burton home is truly a must-see! The front door opens to a spacious foyer connecting to the two-story living area, which is centered around a massive stone fireplace with multiple windows to enjoy views of the lake. The views continue from the dining area and spacious kitchen, including a walk-in pantry and plenty of storage. An open deck and screened porch are also accessible from the dining and living areas, allowing for even more entertaining space. Down the hall is a conveniently located half bath and primary suite. Upstairs are two guest bedrooms, each with an ensuite bath with access to an additional deck to enjoy the beautiful views. The lower level features an extra living area, laundry room, three bedrooms, and bathrooms. An additional porch on the lower level features a hot tub and is also accessible from 2 of the guest bedrooms. Enjoy even larger lake views from the boathouse and dock! Make this your dream Lake Burton home with a few repairs and upgrades. Please only visit this property when you have an appointment with a licensed agent.
Map
Learn More About This Property
Lake Rabun Cabin
MLS: 10360095
Description
Enjoy the peaceful sounds of running water from this charming and fully furnished Lake Rabun cabin. This exceptional property boasts a recently renovated 3-bedroom, 2.5-bathroom home on over 6 acres, offering a serene and spacious retreat. Upon entering through the front door, you’ll enter a cozy living area that transitions into a dining space with partial views of Lake Rabun, a bright and open kitchen with a pantry closet, and a convenient half bath. Expanding the living area, a generous porch accessible from the kitchen and dining space provides additional space for relaxation and enjoyment. You’ll find a bright and airy bedroom on the upper level with vaulted ceilings, skylights, and a generously sized ensuite bathroom. The lower level of the home features two guest bedrooms and a shared bath, which opens to an additional deck featuring a swinging daybed, perfect for relaxing and enjoying the mountains! Stone steps lead to the lakefront, which includes a spacious grass lawn ideal for games. The lakefront area is shared with a single neighbor, and a formal agreement with Georgia Power Company is in place. Conveniently located within walking distance to Minnehaha Falls, this property offers a truly peaceful retreat where you can enjoy mountain and lake life!
Map
Learn More About This Property
Peace on Lake Rabun
MLS: 10346077
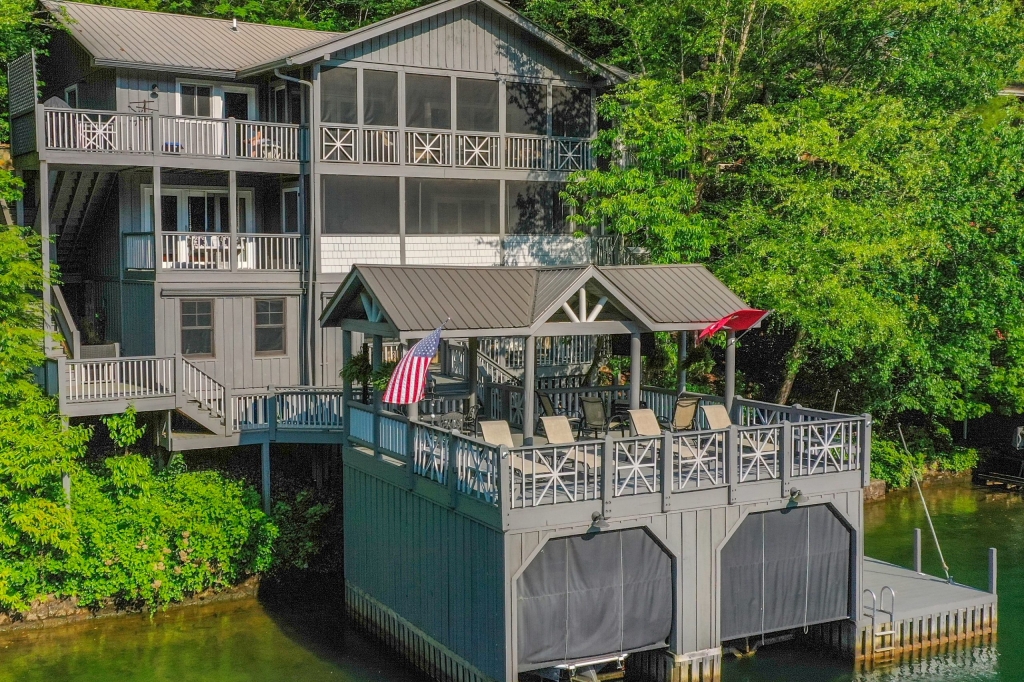 default
default






















































 default
default default
default default
default default
default default
default
Description
Enjoy the peace and serenity of Lake Rabun in this beautiful, FEE SIMPLE, 4 bedroom, 3 bathroom lake home. A pebble stone parking area connects to stone steps that lead to the covered entrance. A bright and open foyer connects to the conveniently located laundry room, perfect for dropping off wet towels or feeding your furry friends at the end of the day. The main living area is spacious and open, featuring a stacked stone, wood-burning fireplace, and patio doors opening to the lakeside, providing abundant natural light. The kitchen features custom cabinetry, stone countertops, stainless appliances, and two pantries with plenty of room for storage. The patio doors lead to an open grilling deck overlooking Lake Rabun and a screened porch that offers additional living and dining space. The primary bedroom is conveniently located on the main level, providing plenty of space, natural light, and an attached balcony to enjoy the lake views. The ensuite bath features a double vanity and a beautifully tiled, spacious shower. Also located on the main level is an additional guest bedroom and full bathroom. Stairs to the terrace level open to an extra living area with a large window overlooking Lake Rabun, perfect for the kids or a cozy spot to relax. The hallway connects to two additional guest bedrooms with a connecting bathroom and a cozy sauna. The terrace level features an additional screened porch and an open deck with a swing to enjoy the scenery. A short walk down the stairs leads to even more outdoor space and a workout room. Enjoy lounging in the sun or catching a football game on TV; this boathouse is truly an extension of the house with such easy access. A stone walkway passes the generator and leads to the storage shed. This home is ideal for full or part time living. There is a lucrative short term rental program in place. This allows you personal enjoyment or an opportunity for rental income. Tour this fantastic property today and enjoy the rest of the year living the lake life! Please do not visit the property without permission from the listing agent.
Map
Learn More About This Property
Best Views in Sky Valley!
MLS: 10288183
Description
This impeccably maintained log cabin offers breathtaking views of Sky Valley. With 5 bedrooms and 3.5 bathrooms, it provides ample space for a comfortable stay. Situated in Sky Valley Country Club, you can enjoy all the amenities while being conveniently located just 20 minutes from Highlands, NC and 25 minutes from Downtown Clayton. The parking area and detached two-car garage with storage space above ensure easy parking and ample storage. The log home features a spacious porch that wraps around most of the property, offering stunning mountain views from every angle. Inside, the main level boasts an open living area with vaulted ceilings and a charming stone fireplace. The kitchen is equipped with solid wood cabinets, stone countertops, and modern appliances. The primary bedroom, along with a half bath for guests, is conveniently located on the main level. Upstairs is a cozy loft, perfect for a reading nook, and two bedrooms with a shared bath. The lower level features an additional living space that opens up to a covered porch, along with two guest bedrooms and a shared bath. A short stroll from the lower level porch will lead you to a fire pit area overlooking the mountains and a private backyard. This home is a true treasure and is ready for you to enjoy this summer! *Seller will consider owner financing for a short term.
Map
Learn More About This Property
Views on Lake Rabun!
MLS: 10285554
Description
This charming, and easily accessible Lake Rabun home is located on a spacious 1.9 acre lot with breathtaking lake views! This home is being sold mostly furnished, and ready to enjoy! The main level boasts a bright and open floor plan, complete with glass sliding doors that lead to a spacious porch overlooking Lake Rabun. Recently updated, the main level features two sitting areas, a dining area, and a custom kitchen with beautiful cabinets, stone countertops, and stainless steel appliances. Additionally, there is a half bath and a storage closet on this level. The primary bedroom, located on the main level, showcases multiple windows and a door that opens to the back porch and a private walkway leading to the dock. The ensuite bath, which has been tastefully updated, includes a double vanity, a tile shower, and a walk-in closet. Moving to the upper level, you’ll find a large bunk room with access to the upper porch and two storage closets. There are two full bathrooms in the hallway, conveniently located across from the entrances to the bunk room. Furthermore, there are two guest rooms on the upper level, each with its own private ensuite bath and access to the upper porch. The upper level also houses a spacious laundry room, a linen closet, and an additional closet. The guesthouse, which has been updated, is easily accessible from the main house and features a full bathroom. Charming stone steps lead to the lakefront area, which includes a newly constructed boathouse, a dock, and a private beach area – perfect for children and pets! Situated on one of the finest lots on Lake Rabun, this home has been lovingly updated for your enjoyment.
Map
Learn More About This Property
Lake Rabun Cottage
MLS: 10277996
Description
Experience the classic charm of Lake Rabun at this unique 7-bedroom, 2-bathroom residence. Adjacent to the home, a stone patio offers a picturesque view of the lake and ample room for additional living and dining areas. The front entrance leads to a modernized kitchen and dining space complete with wooden cabinets, stone countertops, and stainless steel appliances. The staircase in the kitchen leads to two guest bedrooms, each with a private balcony to enjoy views of Lake Rabun. Adjacent to the kitchen is a conveniently placed laundry closet and two full bathrooms. Down the bright hallway towards the lake, there are two more guest rooms and a generously sized primary bedroom with its own private balcony boasting stunning Lake Rabun views. The lower level opens up to a spacious living area with access to a deck that wraps around most of the floor. Two additional guest bedrooms are accessible from the deck, along with a second living area that leads to a lakefront covered porch. The lower level also features ample deck space and two boat stalls with storage space. Do not let this enchanting home slip away – it is ready for your summer enjoyment!
Map
Learn More About This Property
Peace on Lake Rabun
MLS: 10234387
Description
Indulge in tranquility at this enchanting Lake Rabun retreat! Enjoy all paved access to this home which is conveniently located 5 minutes from Lake Rabun Hotel, Halls Marina, and Max’s Lakeside restaurant, and less than 2 minutes to the marina by boat. The primary living space boasts abundant natural light, courtesy of multiple windows. The kitchen is equipped with ample storage, featuring wooden cabinetry, granite countertops, stainless steel appliances, and a convenient laundry closet. Cozy up to the gas stove on winter nights, taking in the lake panorama from the intimate seating area opposite the breakfast bar. The living room, adorned with vaulted ceilings and a stone, wood-burning fireplace, seamlessly connects to the dining area. French doors grant access to the back deck, an idyllic spot for grilling and outdoor enjoyment. Beyond the open deck awaits a charming covered porch, complete with an additional fireplace and gas logs for added comfort. The main level hosts the luxurious primary bedroom, distinguished by floor-to-ceiling windows, a beautifully updated bathroom, and a spacious walk-in closet. Ascend to the upper level, where two additional bedrooms are linked by a convenient jack-and-jill bathroom, offering an ideal arrangement for guests. The terrace level features an additional living and dining area, connecting to two more guest bedrooms, each complemented by its own ensuite bathroom. An additional outdoor living space off the lower level provides versatility for relaxation or outdoor games. A brief stroll leads to the two-story, two-stall boathouse, discreetly nestled in a cove for worry-free swimming and floating. Whether embraced as-is or personalized to match individual tastes, this residence promises an abundance of peace and relaxation in the picturesque setting of Lake Rabun.
Map
Learn More About This Property
Lake Rabun Access
MLS: 10288478
Description
This charming Lake Rabun access cabin offers a shared community boathouse and a recently improved lakefront area to enjoy the lake with your family and friends! This home features a studio apartment on the main level with a living, sleeping, and kitchen area with a full bath, perfect for guests. The back patio is also accessible from the apartment and overlooks the level backyard space, which is great for outdoor games. A set of stairs at the front and back of the home allow access to the upper level and a spacious deck to enjoy seasonal mountain views. The front door opens to the main living room, connecting to the dining room and kitchen. The primary bedroom with an ensuite bath is conveniently located off the main living area and has an additional bedroom and shared bathroom. Upstairs is a cozy loft, perfect for extra sleeping space or an office.
Map
Learn More About This Property
Lake Rabun Retreat
MLS: 10178260
Description
This unique Lake Rabun point lot has 500 +/- feet of shoreline, allowing lake views from multiple rooms in the home! Enjoy end-of-the-road privacy with a gated entrance and spacious parking area. The front door opens to a bright foyer connecting a roomy laundry room and guest bedroom with an ensuite bath. The primary bedroom with an ensuite bath and half bath for guests is also located on the main floor. The living area faces the lake with an open floor plan connecting the kitchen, dining, and family room. The kitchen has been nicely updated with custom cabinets, high-end appliances, beautiful stone countertops, and a pantry for extra storage. The family room is centered around a stone fireplace and allows access to the breathtaking screened-in porch with almost 180-degree lake views. Upstairs is a bonus space, and two additional bedrooms, each with a private bath. There is no shortage of storage for lake toys and other items in the partial unfinished basement. The two-story, two-stall boathouse is a short walk from the deck and is situated in a cove with a protected swim area. This property is one-of-a-kind and ready to enjoy the rest of the summer!
Map
Map with ID 63 not foundLearn More About This Property
Charm on Lake Rabun
MLS: 10170186
Description
Make this Lake Rabun home your home or build new on this unique, boat-access-only lake lot! This home features 3 bedrooms, 1 bathroom, and an open, vaulted living space surrounding a vintage metal fireplace. The lower level opens to the 4th bedroom with an attached bathroom and storage/utility room. A spacious screened porch is accessible from the main living area, is the perfect place to enjoy lake views, and allows for additional living and dining space. Also accessible from the main level is an open porch perfect for grilling, which provides access to a tram and walkway to one of the lakefront areas. A short walk leads to the 2-story, 2-stall boathouse and dock area on the opposite side of the lot. This charming Lake Rabun property has no road access and is only accessible by boat. Sellers request that visits to the property are by appointment only.
Map
Map with ID 62 not foundLearn More About This Property
Lake Rabun Charm
MLS: 10161756
Description
This 4 bedroom, 3.5 bathroom Lake Rabun home has been tastefully updated and is ready to enjoy this summer! A circular driveway allows easy access to the front porch, which opens to a bright and open foyer. The main living area features vaulted ceilings centered around a beautiful stone fireplace. Patio doors lead to a spacious screened porch overlooking Lake Rabun, which also connects to a sun deck on each side. The main living area connects to the dining room and roomy kitchen, which has been nicely updated with stainless appliances and beautiful countertops. The spacious primary bedroom is located off the main living area with an ensuite bath and a walk-in closet. A half bath and coat closet are conveniently located on the main level. The terrace level opens to an additional living area with built-in bookcases surrounding another beautiful fireplace. A cozy bunk room and a nearby guest bedroom share a full bath, and the other guest bedroom has an ensuite bath. The laundry room is also conveniently located on the terrace level. Additional outdoor living space on the terrace level is covered and leads to the boathouse. The two-story, two-stall boathouse is an entertainer’s dream, with room for dining and relaxing in the shade and a sun deck. This home is truly move-in ready and sold mostly furnished.
Map
Map with ID 61 not foundLearn More About This Property
Long Range Mountain Views
MLS: 10152539
Description
Enjoy breathtaking long-range mountain views from this fully furnished, rustic cabin only minutes from Downtown Clayton. The main level features an open living and dining space that connects to the kitchen and laundry room. The two-story living area surrounds a beautiful stone fireplace and opens to a spacious, partially covered porch to enjoy the stunning views. A half bath and one of two primary suites are also located on the main level. The roomy primary suite on the main level features a walk-in closet and patio doors that lead to the porch. Up the stairs is a cozy loft area perfect for a reading nook or a desk, and the second primary suite with vaulted ceilings, multiple windows, and abundant natural light. The terrace level opens to a spacious family room which leads to two guest bedrooms with a shared bath. The terrace level features another covered deck, perfect for dining or lounging. This one-of-a-kind home allows you to enjoy the beauty and privacy of the mountains while also being close to dining and shopping!
Map
Map with ID 60 not foundLearn More About This Property
Peace on Lake Yonah
MLS: 10140273
Description
Enjoy the peace and serenity of Lake Yonah! This cottage sits on a 1.317 acre Georgia Power lease lot situated in a cove and also includes an adjoining .997 acre fee simple lot. Renovate the current home to your liking or build a larger one on the lakeside or the fee simple lot. The front door opens to a spacious kitchen connecting the dining and living areas with lake views. The living room also connects to one bedroom and one bathroom. French doors open from the main living area to the open deck and screened porch overlooking the lake. A few easy steps lead to the lakefront area with a stationary dock. The same family has enjoyed this home for many years, and there is plenty of love left for the next family!
Map
Learn More About This Property
Clayton Mountain Oasis
MLS: 10114706
Description
Enjoy the beauty of the mountains and the sound of waterfalls while being only 2 miles from Downtown Clayton! This property also includes the neighboring lot with access to water and sewer, perfect to build a guest house or larger home for additional family and friends. The main level of this home features a bright and open foyer which leads to an open and spacious living area with a beautiful stone fireplace. The living room opens to the kitchen and breakfast area where you will be able to enjoy mountain views. Patio doors lead to a wonderful screened porch and open deck area perfect for additional living, dining, and grilling. Off of the living area is a half bath for guest and laundry room. Down a short hall is the primary bedroom which opens to the deck and screened porch, perfect for enjoying the sunrises and waterfalls. The attached bathroom is spacious with a walk in closet. Downstairs is an additional living area, three guest bedrooms, and a shared bathroom. The lower level opens to additional deck space which leads to the stairs leading to one of the waterfall overlooks.
Map
Map with ID 55 not foundLearn More About This Property
Family Home on Lake Rabun
MLS: 10100004
Description
Experience the epitome of lakefront living at this captivating Lake Rabun retreat. Take pleasure in breathtaking views of the pristine lake and majestic mountains from over 800 square feet of serene screened outdoor living space.
Upon arrival, you’ll be greeted by a generous and level parking area adorned with charming, rustic stone retaining walls and walkways. Step inside the residence to discover an inviting main level boasting an open concept design, where natural light floods the space through two-story windows. The kitchen, with its custom wood cabinets and elegant solid surface countertops, seamlessly integrates with the dining and living areas, providing a perfect setting for entertaining and relaxation. A focal point of the main living area is a stunning stone fireplace, creating an ambiance of warmth and comfort. Adjoining the living area is a two-story screened porch, offering ample room for additional dining and living spaces.
Conveniently located off the main living area is a half bath that leads to a practical laundry room with a secondary entrance at the rear of the house. The primary bedroom, situated off the living room, showcases an expansive ensuite bathroom and grants access to the screened porch, allowing you to awaken each morning to the gentle caress of the lake’s breeze. Upstairs, a guest bedroom with its own ensuite bathroom awaits, along with two additional bedrooms, each featuring access to a private balcony overlooking the screened porch. A full bathroom and a lovely office space complete the upper level, seamlessly connecting to the main living area.
Descending to the lower level, you’ll find a spacious family room adorned with a wood-burning stove, perfect for cozy gatherings. Additionally, the lower level offers a utility room, an extra guest bedroom, a full bathroom, and a dedicated storage room for all your lake essentials. Meticulously maintained, this home is an idyllic setting for either part-time or full-time lake living. Step out from the lower level to discover even more outdoor living space, leading to the impressive two-story, two-stall, and deep-water boathouse. Recently updated with a new pan system, the upper level of the boathouse features a large gate, inviting the daredevils in your family to plunge into the refreshing waters of the lake.
With five bedrooms and four and a half bathrooms, this home effortlessly accommodates a variety of family adventures and cherished memories. Embrace the unparalleled beauty of Lake Rabun and make this extraordinary lake house your own.
Map
Map with ID 54 not foundLearn More About This Property
Lot 9 Lake Rabun Bluffs
MLS: 10094344
Description
Slight clearing will open up beautiful Lake Rabun and mountain views from this 1.52 +/- acre lot. Lake Rabun Bluffs is a gated community located across Lake Rabun Rd from Halls Marina. Build your dream mountain house with a short drive or walk to the lake! All paved roads lead to this lot which has access to underground utilities and shared well. Adjoining lot #8 is also available for purchase.
Map
Map with ID 53 not foundLearn More About This Property

